When landscaping a hill, retaining walls are an excellent way to level out flat areas. You may wonder how close the retaining walls have to be to each other. You're on the right page because we have consulted experts and researched the best proximity for retaining walls.
The spacing between retaining wall posts should be at least three feet. If it fits better with your measurements, the distance can be somewhat longer or shorter. To ensure that your wall is strong enough, you should space your bricks no more than seven feet apart.
The distance between two walls that must exist for them to function independently is typically twice the height of the lower wall. Keep reading to know more about retaining walls. We have listed out lots of information that would be beneficial to you.
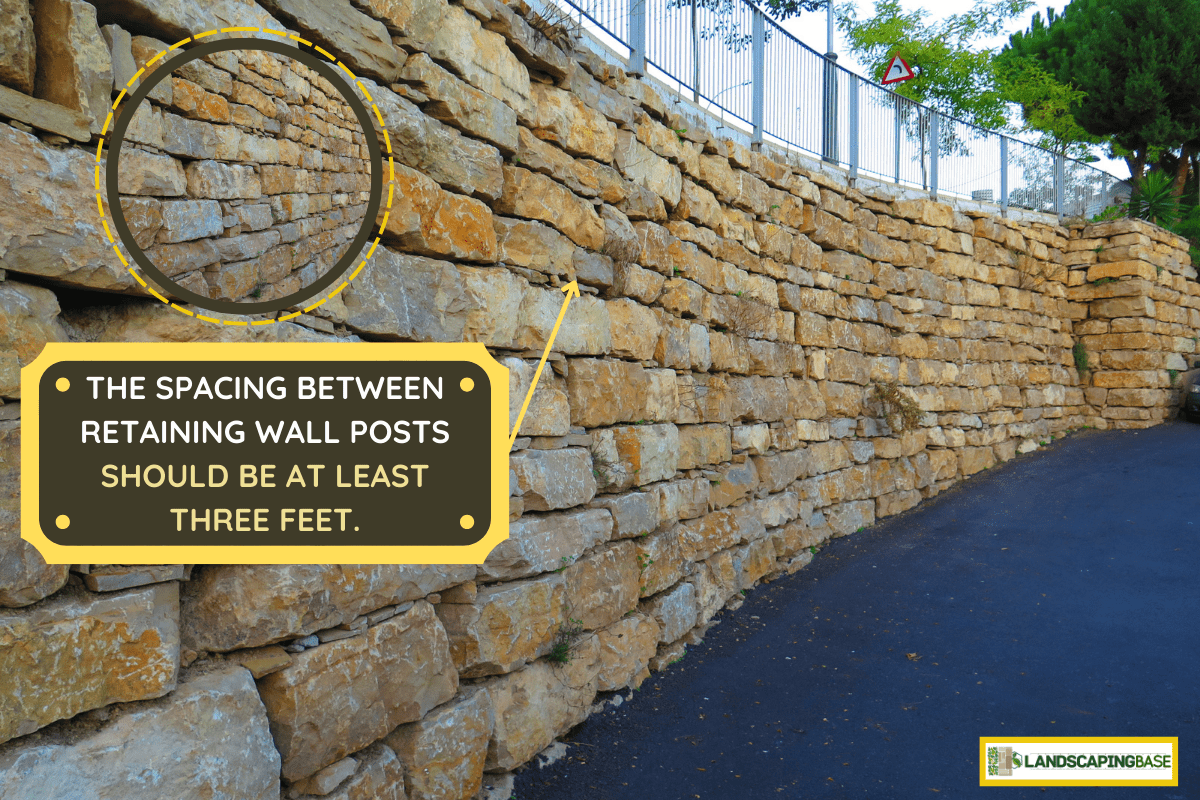
What Are Retaining Walls?
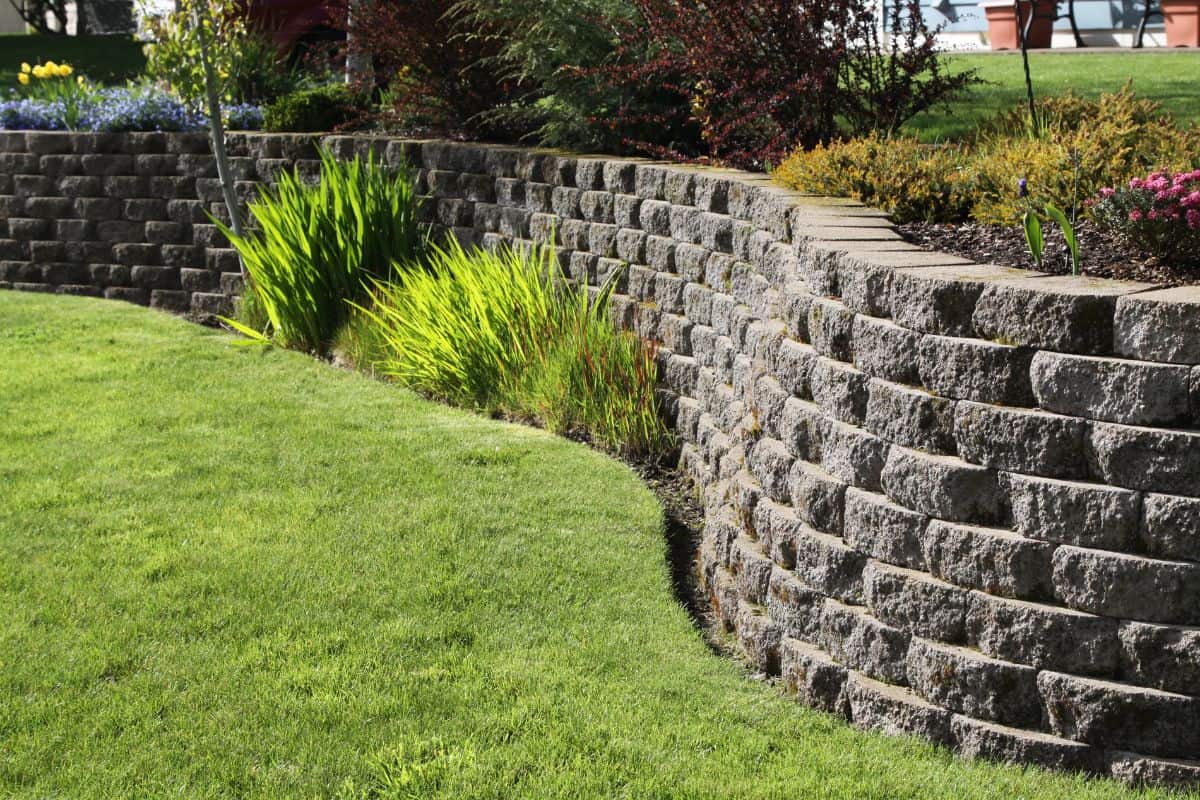
When there is a desired change in ground elevation that is greater than the angle of repose of the soil, a retaining wall is a structure created to withstand the lateral pressure of soil. Soil is supported laterally by retaining walls so it can be held at various levels on the two sides.
They are frequently used in terrain with unfavorable slopes or where the landscape must be drastically shaped and engineered for more specialized purposes like hillside farming or roadway overpasses. They are used to bind soils between two different elevations.
How Close Can Retaining Walls Be?
You should measure the complete length of your wall before figuring out how many posts you'll need to build a retaining wall. They should be at least 3 feet apart from each other. You can slightly modify the distance between your retaining wall posts if your measurement doesn't divide evenly by three.
Although you have the option to change it, don't space your retaining wall posts too far apart. They need to be closer to each other because of the heavy load they will be carrying. You can space a low, decorative wall farther apart than a high wall that will support a lot of weight.
Do's and Don'ts Of Building Retaining Walls
Retaining walls have a variety of uses. They are, in fact, some of the most popular methods for resolving landscaping problems. Unworkable land becomes usable for things like gardening or farming. Thanks to well-built retaining walls.
Despite their simple look, these walls need a lot of planning to maintain their shape. A typical retaining wall may have to sustain up to 20 tons of soil pressure due to the weight of the soil, especially when it is sopping wet from a recent rainstorm. The pressure of the soil significantly increases for every extra foot of height.
A weak wall that runs the risk of bulging or, worse, collapsing completely could be the result of poor construction calculations. This is why retaining walls taller than four feet should be designed and built by experts. These recommendations will help you get started if you want to add a retaining wall to your landscaping.
Check With The Authorities
Some laws demand homeowners to seek a permit before any building begins since a retaining wall's impact on the water's natural flow may affect your neighbors. To ensure that erecting a retaining wall won't lead to drainage issues, you might need to submit your wall's drawings and arrange for a property inspection.
Don't Pick a Material That is Difficult To Handle
Many materials, including huge timbers, poured concrete, natural stones, and even bricks, can be used to build retaining walls. If you decide to build the retaining wall, use manufactured blocks made for the purpose. Many garden centers and practically every home improvement business carry these blocks.
Don't Put Blocks on Uneven Surface
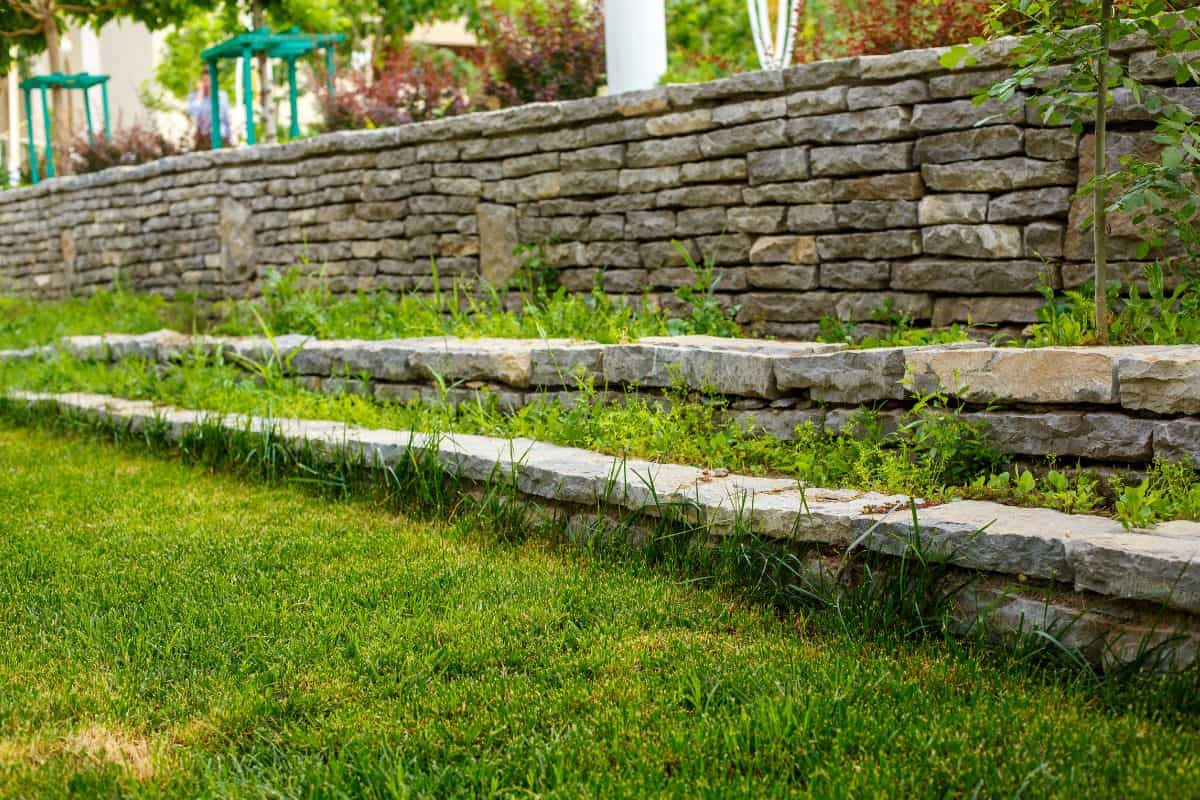
It's crucial to ensure that the first course or row of blocks is absolutely leveled because it serves as the foundation for the rest of the wall. If it isn't level, the following rows won't be either. This creates a lopsided and ugly retaining wall.
Before putting the blocks, use a four-foot carpenter's level to ensure the gravel layer beneath the first course of blocks is level. Any errors here will be visibly higher on the wall.
Check out the professional level on Amazon.
Lay a Solid Foundation
Only as robust as its support system will your retaining wall be. A trench filled with three inches of crushed rock will aid in preventing the settling and shifting of a stacked-block retaining wall no taller than four feet. The intended wall's height will determine the actual depth of the trench but adhere to this general guideline.
The ditch for your wall should be sized at an eighth of the wall plus three inches deep. For instance, if you wanted your retaining wall to be three feet (36 inches) tall when done, you would need to dig the trench eight inches deep to allow for three inches of crushed rock and around five inches to start the wall below grade.
Make Room For Drainage
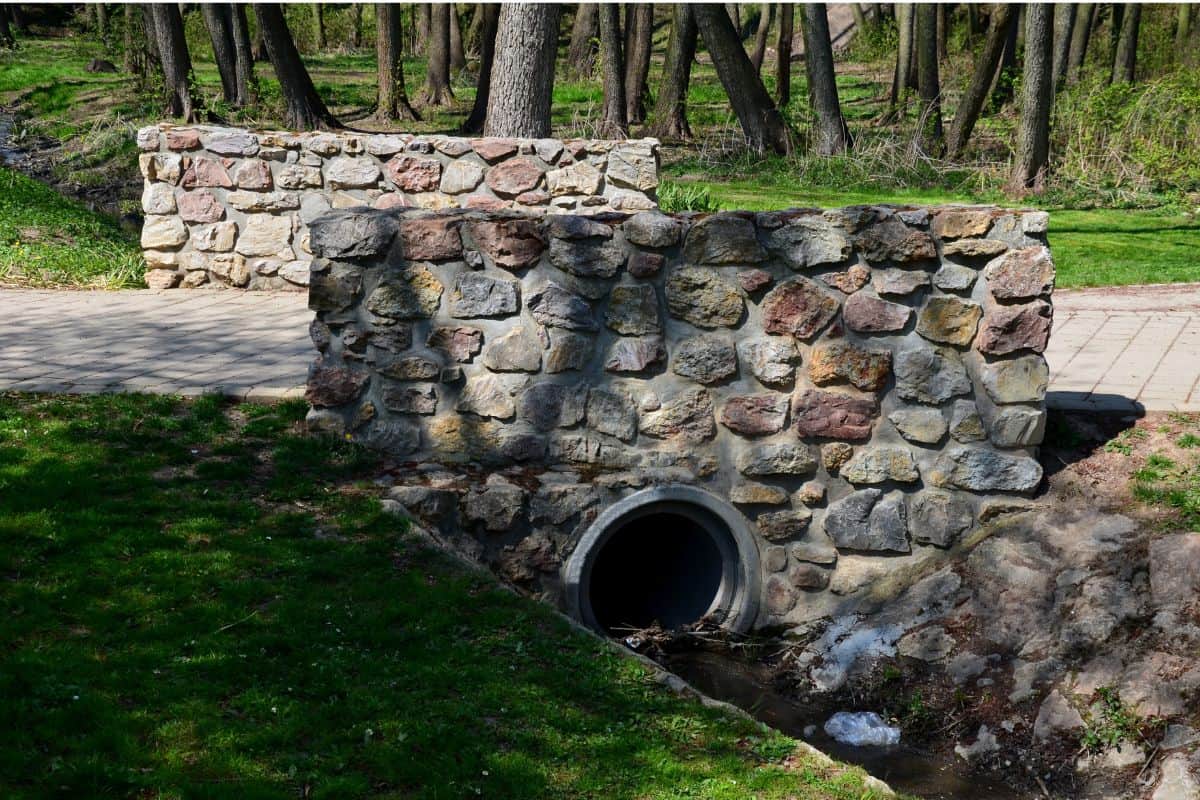
Retaining walls' natural adversary is groundwater. Clay-like soils expand when it saturates them, placing too much strain on the wall's rear. Make drainage plans concurrently with retaining wall construction to prevent failure.
Groundwater could be allowed to escape by placing a flexible perforated drain pipe at the foot of the wall after backfilling the area behind the blocks with crushed stone. The perforated pipe will transport groundwater to the wall's ends, where it can safely drain away. The drainpipe should then exit on each end of the wall, and to disguise them, you can cover them with crushed stone.
Do a Proper Backfill
Following the installation of your drainpipe, you should backfill the remaining area behind the blocks with either sand or sea gravel, as both will permit water to permeate through to the drainpipe at the base of the wall. After laying each course of blocks, backfill with a few inches of the material for the best results.
Then, compact the material with a hand tamper. The backfill will be packed tightly and offer more support against the pressure of the soil behind the wall if you tamp it roughly every six inches.
Check out the bar tamper on Amazon.
How Close to a Boundary Can You Build a Retaining Wall?
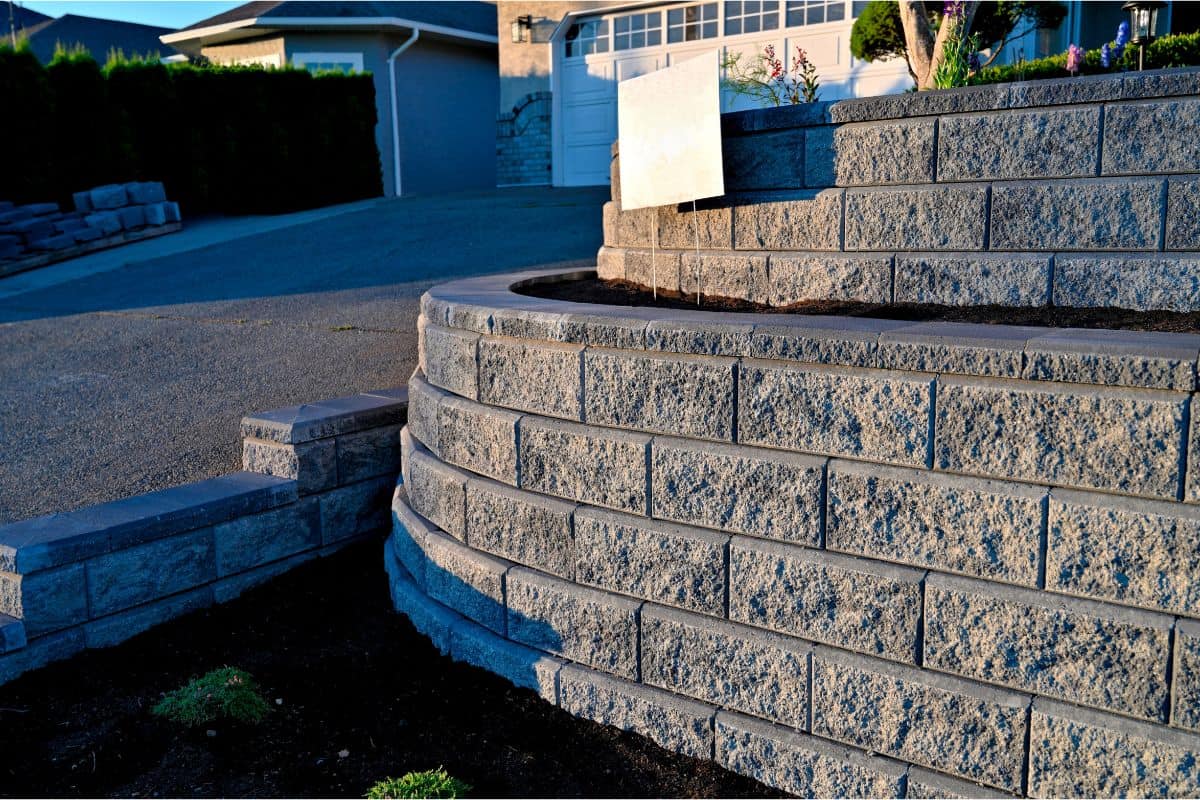
It is crucial to be aware of local laws before constructing anything on your property, including retaining walls. Retaining walls can be erected along a property line in certain cities, while in others, they must be placed a specified distance from a boundary or property line. The distance varies depending on the city or state you are in.
Some locations permit the wall to be built two feet from a boundary. Some could demand that it be three feet away from the line, while others might permit the wall to be constructed right up against it.
The only way to be certain is to get in touch with your municipal council or the appropriate city officials. The last thing you want to do is construct a retaining wall without the necessary authorization and in a prohibited area. You can incur fines or other legal repercussions due to your city.
What Are The Three Possible Types of Failure of a Retaining Wall?
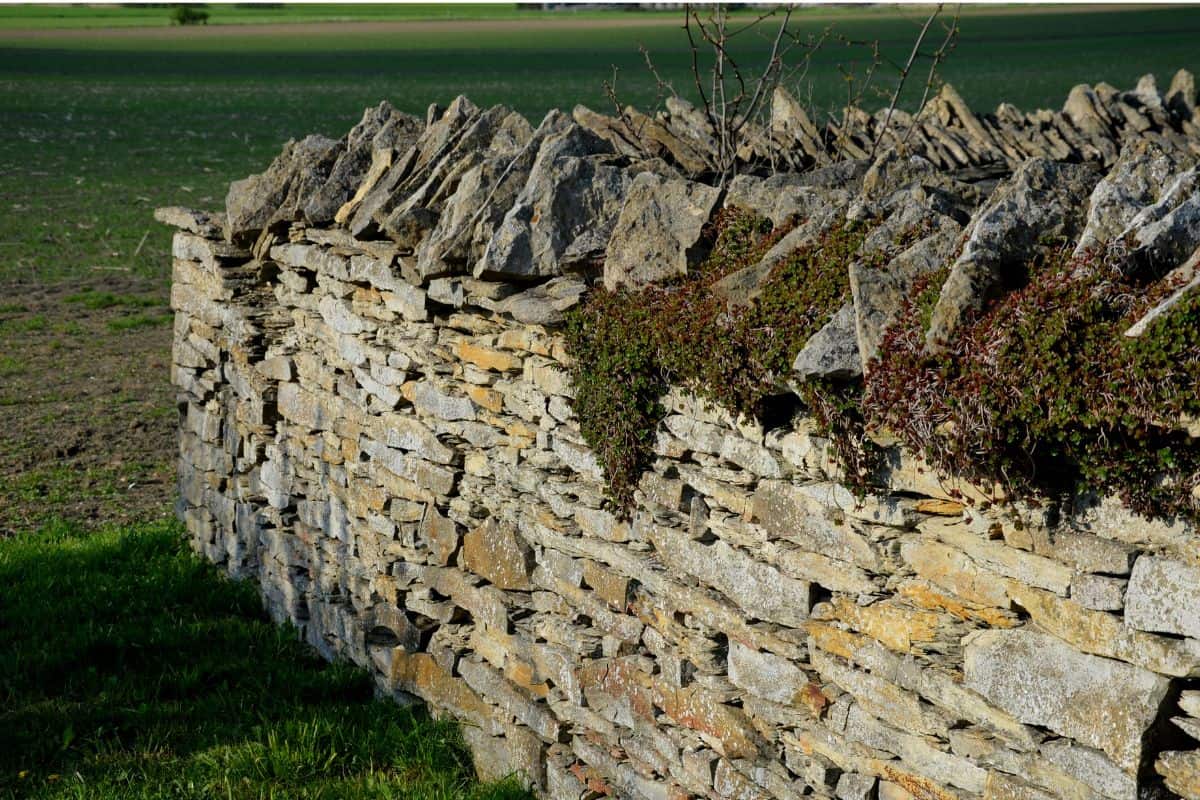
The causes listed below are significant elements that affect the stability of the retaining wall. No retaining wall may be built without verifying the stability requirements listed below.
Overturning Failure
One frequently seen reason for retaining wall failures is overturning. This issue may develop due to inadequate base width, stability calculation problems, or inappropriate active pressure coefficient consideration. When the soil parameters from the soil research are not available, incorrect assumptions are formed during the design process.
The design load should be above what was envisaged during the design, and the fill heights should be increased over time.
Sliding Failure
The base and the shear key positioned beneath the foundation offer sliding resistance. When a shear key is put to a retaining wall, it creates passive resistance against lateral loads. For the passive pressure to be mobilized, the earth behind the shear should be sufficiently compacted.
The retailing wall may slip if there is loose soil since it will prevent the passive pressure from acting as expected. The retaining wall's base also provides significant sliding resistance.
Bearing Failure
The rotation in the base caused by the lateral earth pressure causes the bearing failure of soil pressure under the base of the wall to not be uniform. Failures of retaining walls may result from increased soil pressure exceeding the permitted bearing pressure.
Retaining walls are frequently used in terrain with unfavorable slopes or where the landscape must be drastically shaped and engineered for specialized purposes like hillside farming or roadway overpasses.
To Wrap Up
In building retaining walls, you should ensure room for proper drainage, a proper backfill, and a solid foundation. This prevents retaining failures like siding, bearing, and overturning failures.
To learn more about wall construction, we recommend reading these engaging sites:



![A man using a portable vacuum to collect dead leaves, Will A Leaf Vacuum Pick Up Mulch? [Can It Remove Leaves From Mulch?]](https://landscapingbase.com/wp-content/uploads/2022/09/Man-using-a-portable-vacuum-to-collect-dead-leaves-600x400.jpg)

